Residence Halls and Floor Plans
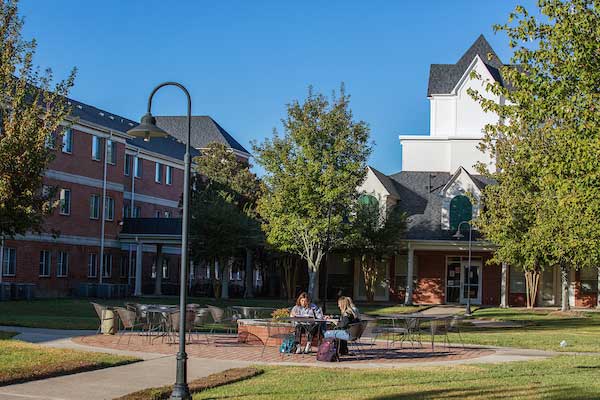
Gentry Hall
409-880-8550
4601 Cheek St.

Morris Hall
409-880-7760
4701 Cheek St.
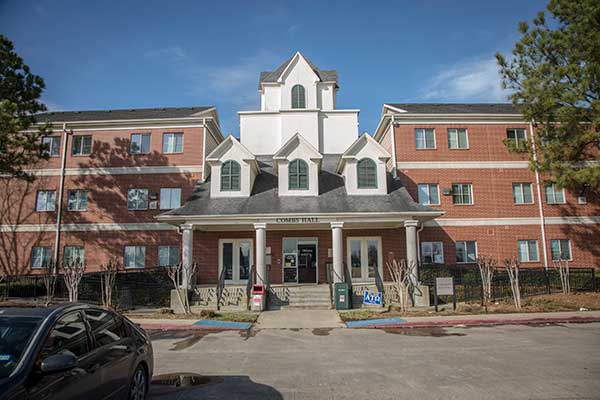
Combs Hall
409-880-7914
750 Virginia St.
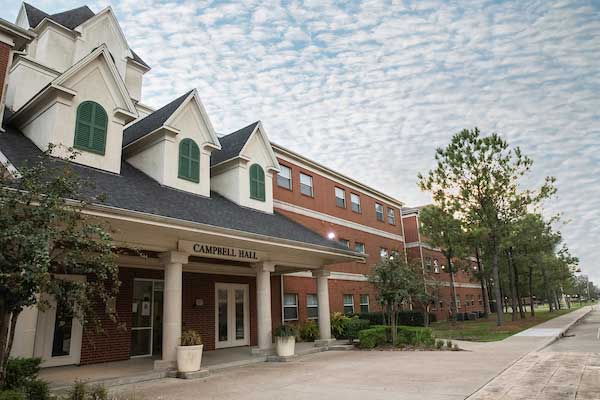
Campbell Hall
(409) 880-7988
850 Iowa St.
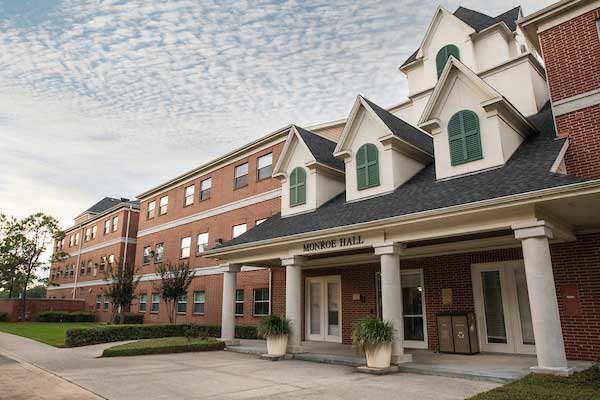
Monroe Hall
(409) 880-8621
855 Iowa St.
Home Away From Home
Floor Plans
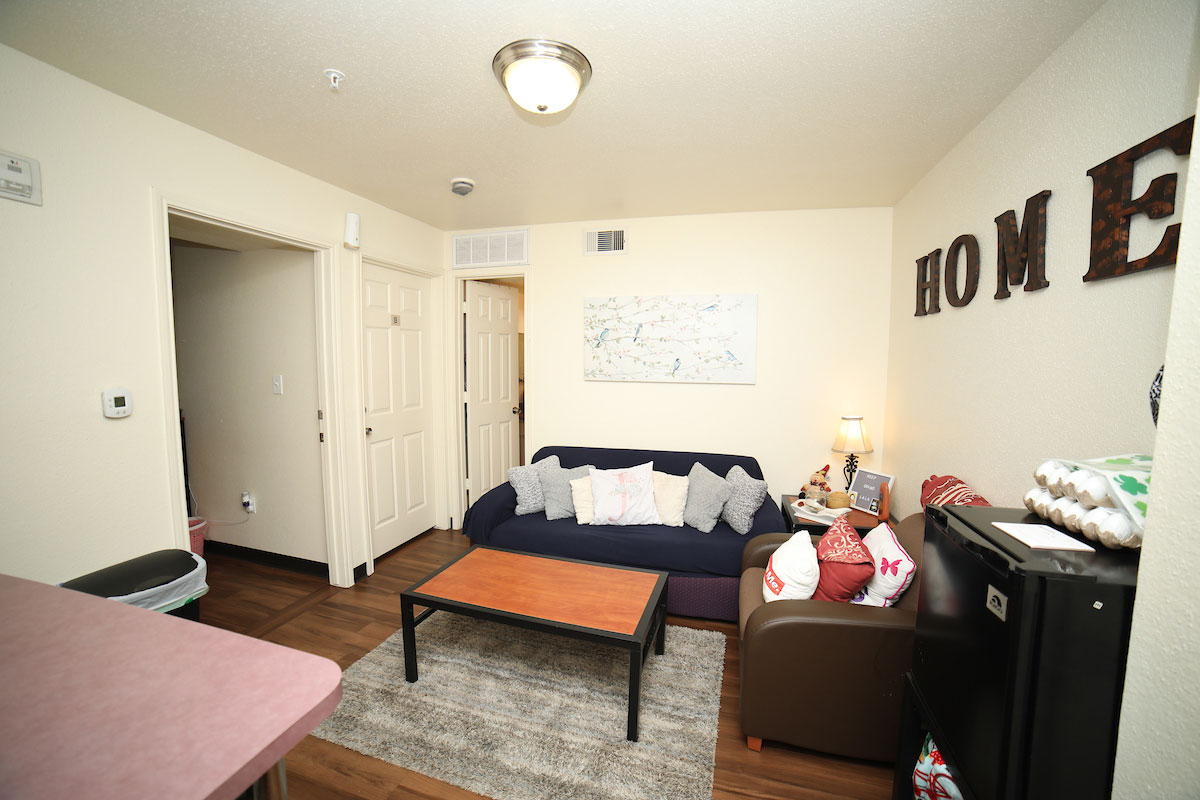
Two-Person Suite

Each two-person suite has two private bedrooms, a shared living space, and a shared bathroom.
Each bedroom contains:
- Extra-long twin bed with headboard
- Dresser drawers
- Full-length mirrored closet doors
- Computer desk with lamp
- Desk chair
The living space features a couch, armchair, coffee table, microwave, and sink.
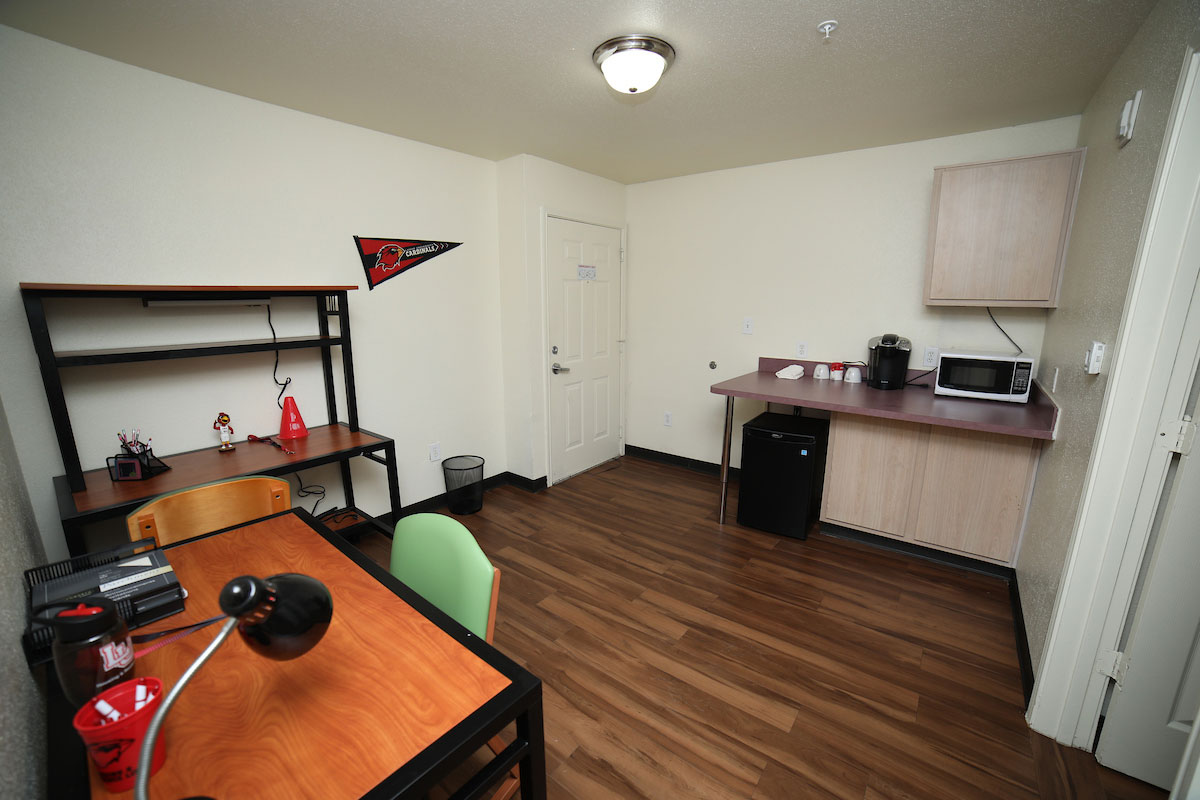
Three-Person Suite

Each three-person suite has one private bedroom, one shared bedroom, a shared living space, and a shared bathroom.
The private bedroom contains:
- Extra-long twin bed with headboard
- Dresser drawers
- Full-length mirrored closet doors
- Computer desk with lamp
- Desk chair
The shared bedroom contains:
- Two extra-long twin bunk beds
- Two dresser drawers
- Full-length mirrored closet doors
The living space features two desks with chairs and lamps, microwave, and sink.

In-Suite Bathrooms
Each suite in Cardinal Village features:
- Two sinks with under-sink storage
- Medicine cabinet with vanity
- Shower rod
- Separate room containing the toilet and tub with shower
CONTACT HOUSING & RESIDENCE LIFE
Phone: (409) 880-8550
Hours: M-F, 8:00 a.m. - 5:00 p.m.
Email: housing@lamar.edu
Contact Staff or Residence Halls
AFTER-HOURS
EMERGENCIES
LU Police: (409) 880-7777